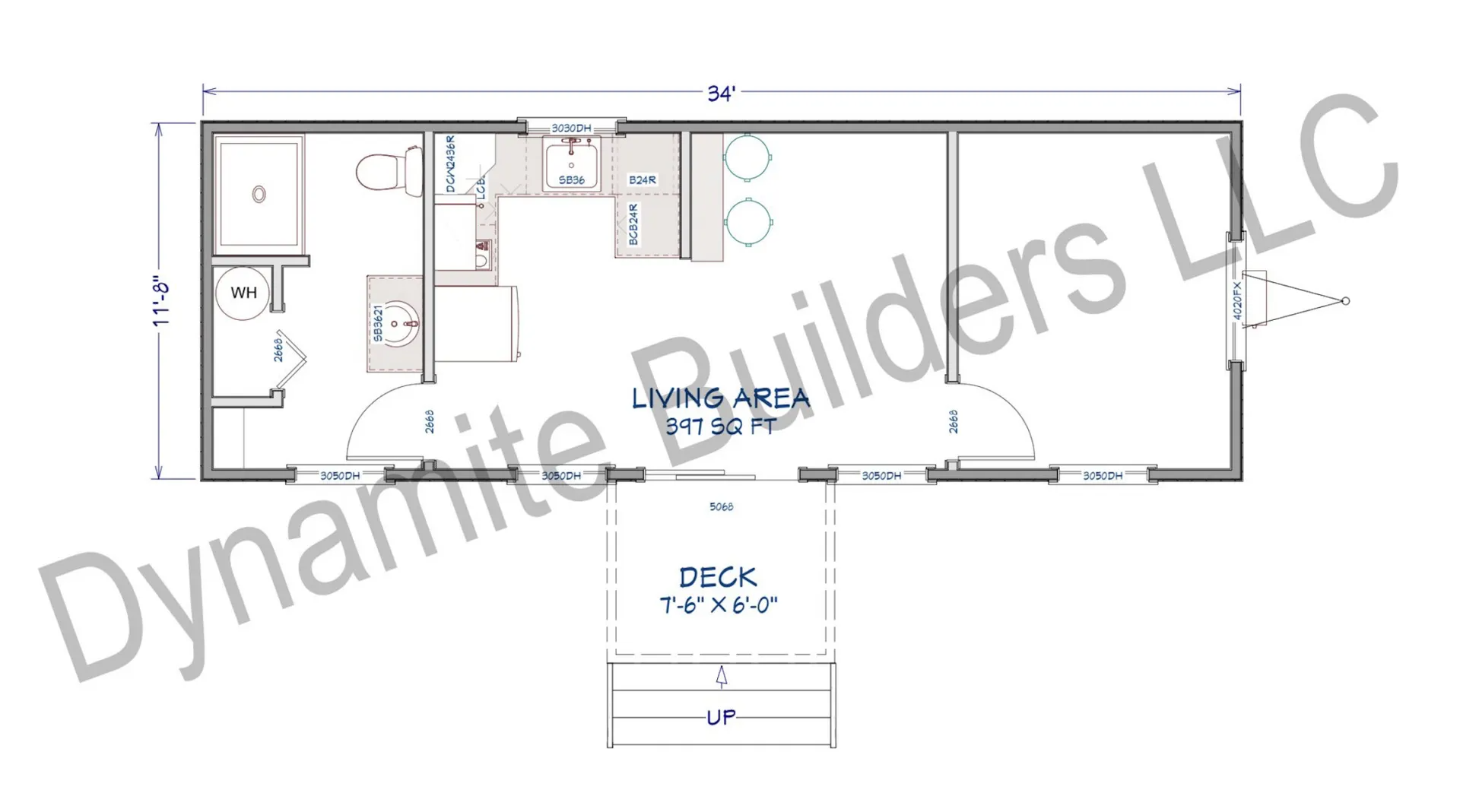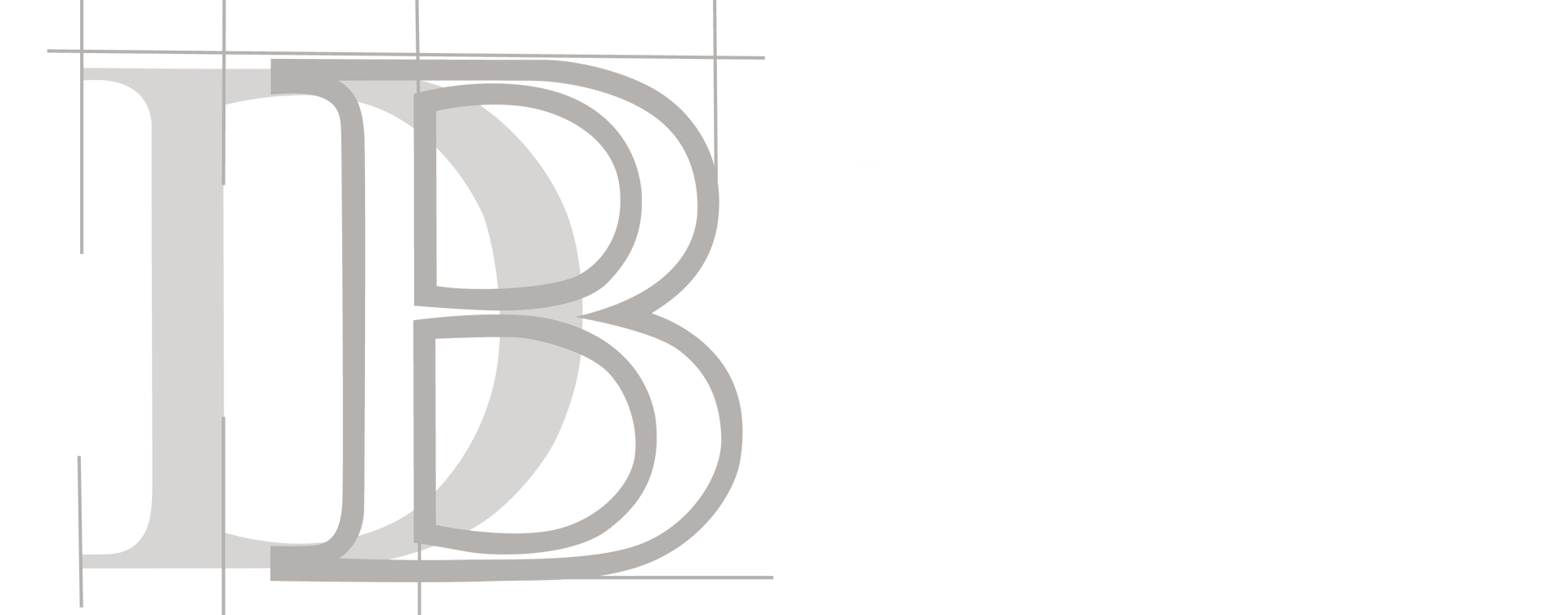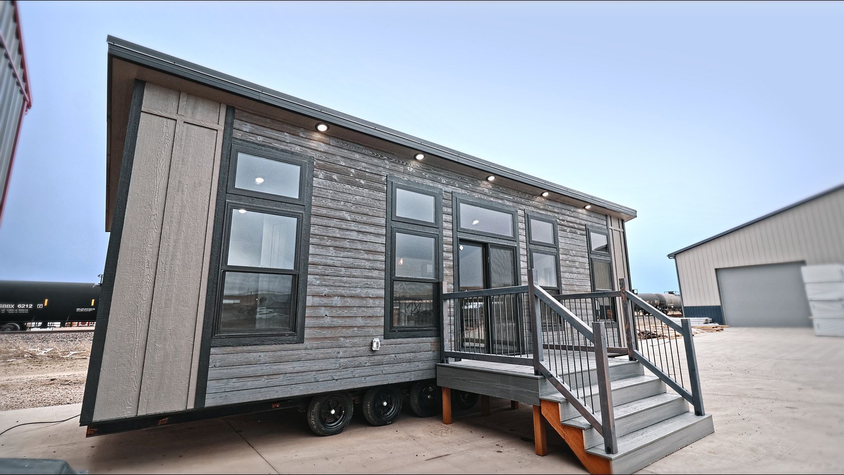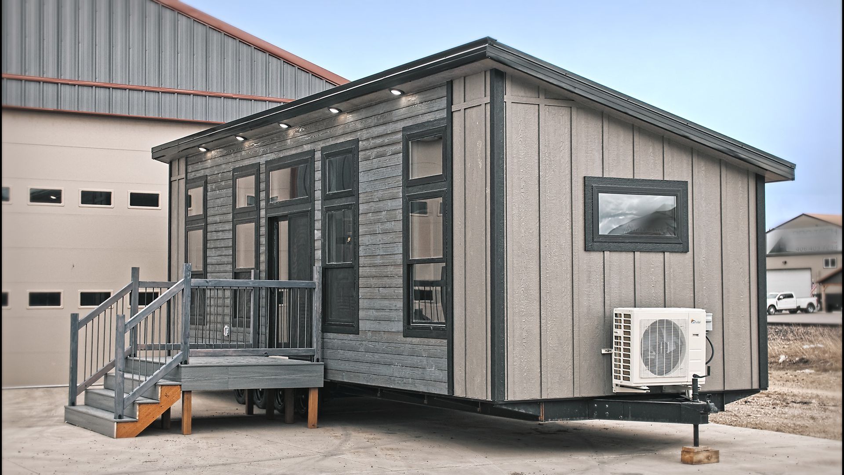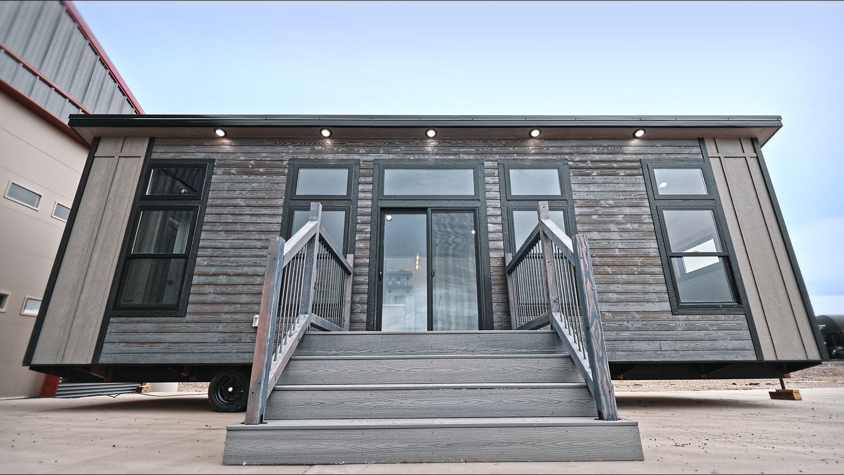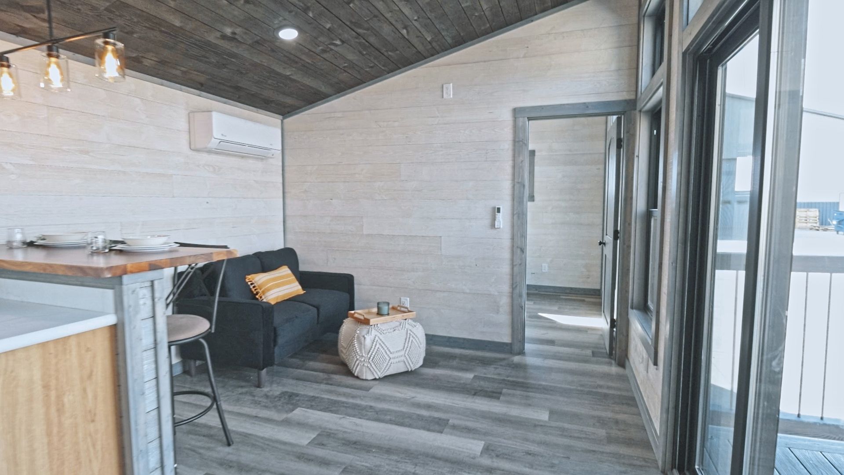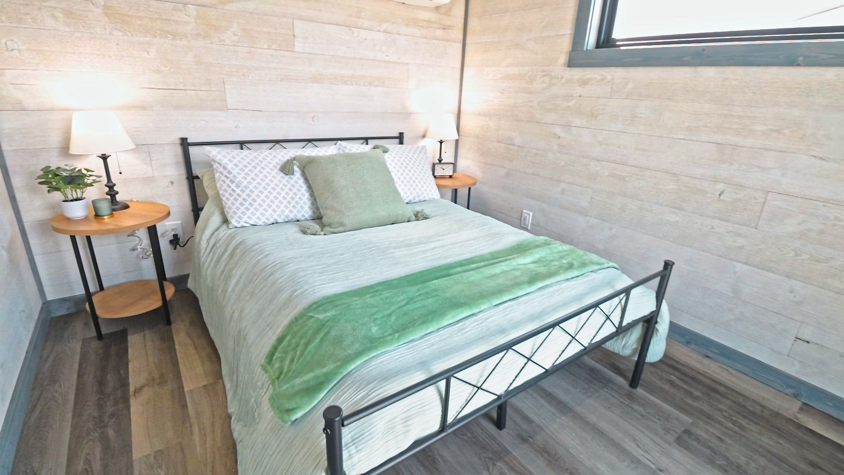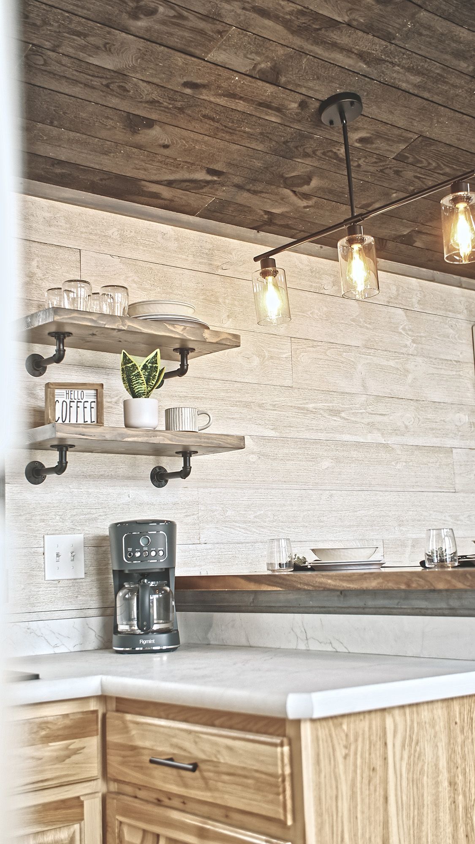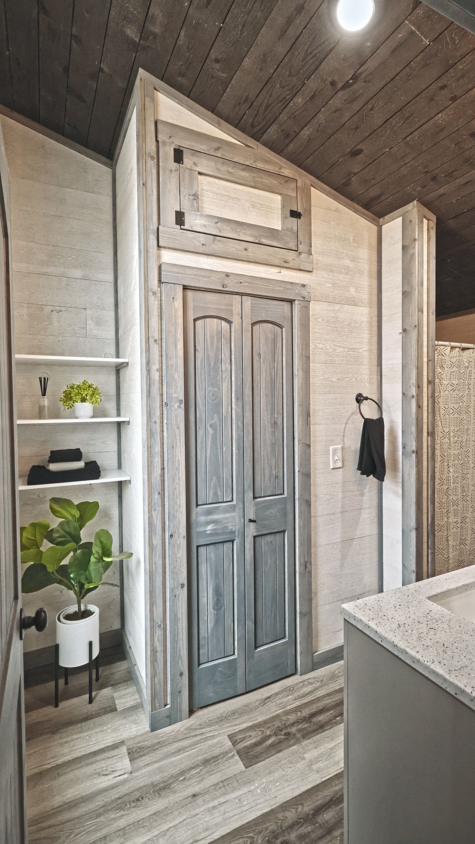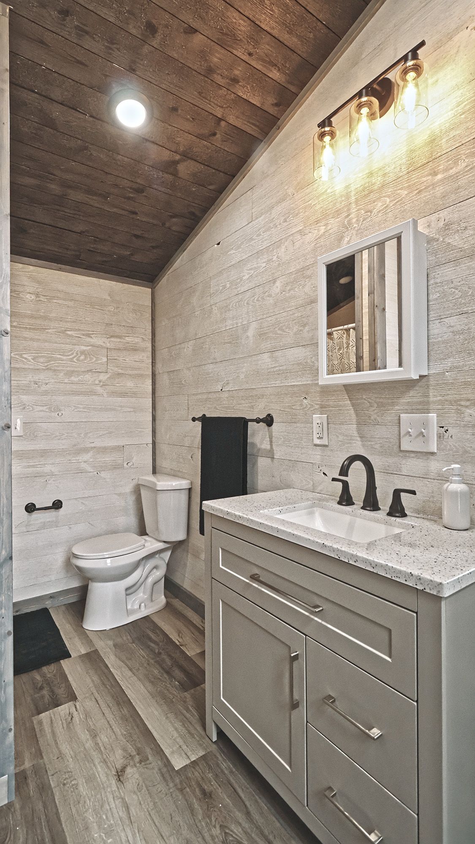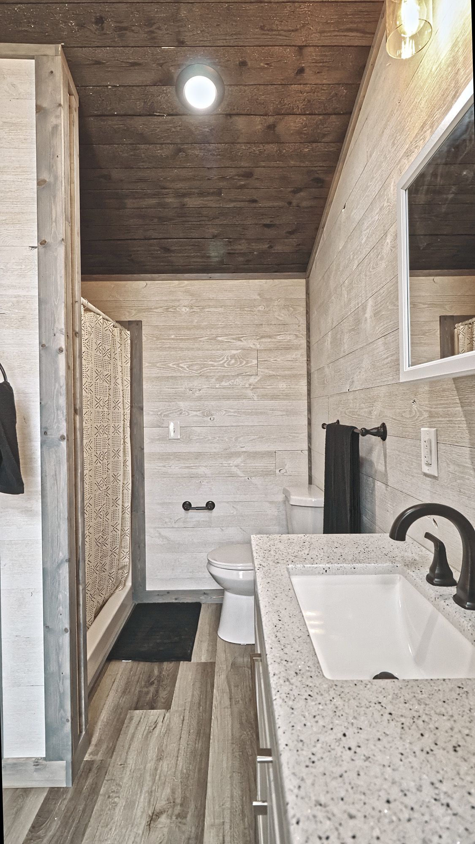Meadowlark Park Model Home by Dynamite Builders
Our homes are built to RVIA 119.5 standards, offering a luxurious 11’8″ x 40′ space, complete with a loft and porch. Constructed with high-quality materials and energy-efficient insulation, these homes are perfect for year-round living. Enjoy modern amenities like a mini-split heating/AC unit, luxury vinyl flooring, and all included appliances.
Let’s start building something great—together.
MEADOWLARK PARK MODEL FEATURES
- Treated 2×6 floor joists 24″ o/c sheeted with¾” subfloor.
- Walls 2×416″ o/c sheeted with 7/16″ OSB.
- Roof designed for 60 lb. snow load. Higher snow load available.
- LP lap siding or Board & Batton. Accent walls per print (Multiple colors)
- Rugged rib metal roof and facia (Multiple colors)
- Removable hitch.
- 6 hurricane tie downs.
- 4″ to 10″ eves per print.
- Fiberon composite decking.
- A/C disconnect.
- GFCI outlet.
- Frost free water faucet.
- Deck per print.
- Painted rebar railing.
- Stained deck railing and posts.
- 2″ spray foam in floor, walls, and ceiling. (Comfort R-Value R30)
- Anderson 100 series windows. (Multiple Colors)
- Ductless energy efficient AC/Heat.
- Vapor barrier on roof and walls.
- 100-amp electrical service.
- 18 cu ft refrigerator/freezer.
- Microwave
- 20-gal water heater.
- One piece shower.
- Smoke detectors.
- Fire extinguisher.
- LED recessed lighting.
- Exterior porch lights.
- Accent lighting.
- Porcelain residential toilet.
- Luxury vinyl plank flooring. (Multiple colors)
- T&G or shiplap on walls and ceiling. (Multiple colors)
- Stained and sealed 1×4 trim. (Multiple colors)
- Solid pine interior doors.
- Delta brand faucets.
- Bath vanity per print.
- Kitchen per print. (Multiple colors)
- Black single basin kitchen sink.
- Laminate kitchen counter. (Multiple colors)
- Optional stackable washer/dryer hookups
